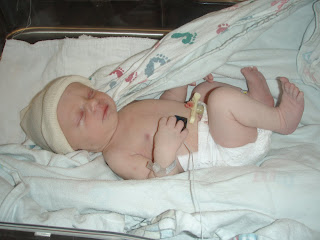It has taken me a while... but to my credit, I have had this shed us-ably completed for at least a week or more now so I am not as bad as the time difference makes it seem. So on the last post, I was working on the floor joists and the outside frame and had basically completed that much. From that point I laid and secured the tongue and groove floor sheeting and painted it. At that point, the weather again became super wet rendering this project useless to continue for a few days or so. Once things finally dried out I was able to resume work.
I went a little while without pictures as you can see. The framing of the sides and front went quickly so I lost track of documentation. Here you can see the completed west side and north back wall. Also the framed front including the door which will be a generous 4 feet wide.
Close up of the side wall as well as the beginning of the roof trusses right on the end.
Again I went a while without getting proper documentation but you get the idea here. I was able to get most of the siding up and then my Dad came and helped me cut the steel roofing sheets as well as secure them down and water proof the screws. I also got all the roofing trusses up first and had to come up with some tricky math and measurements in order to make them work.
Another view of the front. You can see I started to pre-paint some of the siding panels but due to the speed with which the framing went up I ended up just installing all the siding and painting what was left later.
Here is an inside view of the roof and west side wall. Before I installed the roofing sheets I put up the 2x4's between each truss. I had to do this because the trusses and the sheeting were oriented the same direction. Had I not done the 2x4's I would experience a little bit of warping with the roofing sheets.
I finally installed the doors and began the annoying painting project again. I started with the grooves so I wouldn't have to fight them with the roller.
Here is my nice wide door.
I started putting things away. This shed will be organized much better than the last one so I have as much floor space in there as possible. I would love to have a work bench/shelf on each end of the shed so I can work on or clean items out there.
Here is one of my shelves/work benches. I specifically built it so it would be high enough to store equipment underneath, again, this was to provide me with as much floor space as possible. Since this picture was taken I have installed another shelf, one that hangs from the ceiling, on the right side of this picture.
I finally finished painting this thing and installed the ramp my Dad built for me. I stacked the excess wood to the right there and tilled up the garden in front here and planted my peppers and tomatoes as well. The only thing left to do really is the trim now which I will more than likely take my time doing since school starts back up for me this morning, in about an hour.
I will continue to update on the shed, but for now, the shed is complete and usable and it feels great to have a decent piece of work out there rather than a rotten piece of junk that became an eyesore in the yard. Suzanne and I are so grateful we could build and have this new shed finally and are already enjoying the benefits of it. Shout out to Suzanne for her help and patience with this project, the countless hours of being abandoned inside with Wyatt so I could finish this project; to my Dad for his donation of work scrounging up wood, the roofing panels and the ramp, as well as his help installing the roof; and to Preston for cruising over on short notice to help me lift the back wall into place and secure it to the flooring.








































